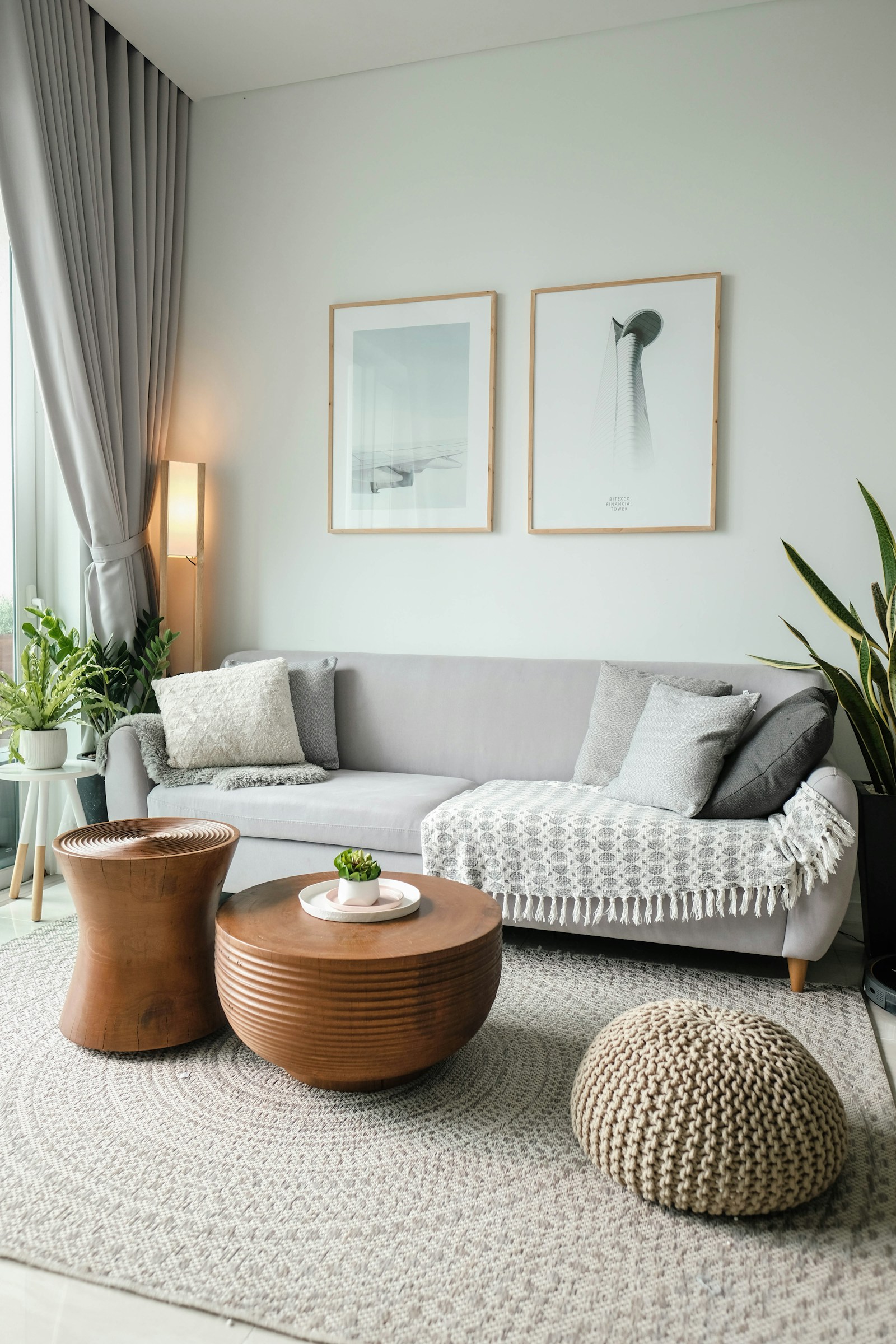Jun 28, 2025
02:00 PM
-
04:00 PM
MDT
40 Edgeford Road NW
Edgemont
Calgary
T3A 2S6
$599,900
Residential
beds: 3
baths: 3.0
1,247 sq. ft.
built: 1979
Open House
-
Jun 28, 2025
02:00 PM
-
04:00 PM
MDT
NOTES: Open House on Saturday, June 28, 2025 2:00PM - 4:00PM
- Status:
- Active
- Prop. Type:
- Residential
- MLS® Num:
- A2234345
- Bedrooms:
- 3
- Bathrooms:
- 3
- Year Built:
- 1979
- Photos (16)
- Schedule / Email
- Send listing
- Mortgage calculator
- Print listing
Schedule a viewing:
Cancel any time.
Welcome to 40 Edgeford Rd NW; a classic 4-level split home that’s been waiting patiently for someone with vision (and maybe a Pinterest board). With three bedrooms, three bathrooms, and a partially finished basement, this home offers 2,430 total sqft of space, function, and endless potential.
Yes, it’s original and proudly so. No questionable renos to undo. Just a solid foundation, a smart layout, and room to make it your own. Outside, you’ve got alley access to a double detached garage, a playground with green space right out back, and the Edgemont Athletic Club is a short walk away. Mature trees are a highlight on this quiet street.
If you’ve been waiting for the right location with the freedom to renovate your way, this is it. Bring your ideas and your imagination as this one’s ready for its glow-up.
- Property Type:
- Residential
- Property Sub Type:
- Detached
- Condo Type:
- Not a Condo
- Transaction Type:
- For Sale
- Suite:
- No
- Home Style:
- 4 Level Split
- Total Living Area:
- 1,247.39 sq. ft.116 m2
- Main Level Finished Area:
- 628.14 sq. ft.58.4 m2
- Upper Level Finished Area:
- 619.25 sq. ft.57.5 m2
- Below Grade Finished Area:
- 1,183.31 sq. ft.110 m2
- Lot Area:
- 4,241 sq. ft.394 m2
- Lot Frontage:
- 38'11.6 m
- Front Exposure:
- Northwest
- Levels:
- 4 Level Split
- Total Rooms Above Grade:
- 6
- Year built:
- 1979 (Age: 46)
- Bedrooms:
- 3 (Above Grd: 3)
- Bedrooms Above Grade:
- 3
- Bedrooms Below Grade:
- 0
- Bathrooms:
- 3.0 (Full:3, Half:0)
- Plan:
- 7811550
- Heating:
- Forced Air, Natural Gas
- Basement:
- Full, Partially Finished
- Foundation:
- Poured Concrete
- New Constr.:
- No
- Construction Material:
- Brick, Concrete, Vinyl Siding, Wood Frame
- Structure Type:
- House
- Roof:
- Asphalt Shingle
- Ensuite:
- Yes
- Flooring:
- Carpet, Laminate
- Cooling:
- None
- Fireplaces:
- 1
- Fireplace Details:
- Brick Facing, Family Room, Gas
- Garage:
- 1
- Garage Spaces:
- 2
- Parking:
- Alley Access, Double Garage Detached
- Parking Places:
- 2
- Parking Total/Covered:
- 2 / -
- Laundry Features:
- Main Level
- Edgemont
- Dishwasher, Electric Stove, Garage Control(s), Range Hood, Refrigerator, Washer/Dryer, Window Coverings
- N/A
- None Known
- Floor
- Type
- Size
- Other
- Main Floor
- Kitchen
- 13'3.96 m × 11'10"3.61 m
- Main Floor
- Dining Room
- 12'2"3.71 m × 8'8"2.64 m
- Main Floor
- Living Room
- 21'10"6.65 m × 13'4"4.06 m
- Upper Level
- Bedroom - Primary
- 11'11"3.63 m × 11'4"3.45 m
- Upper Level
- Bedroom
- 12'7"3.84 m × 9'4"2.84 m
- Upper Level
- Bedroom
- 11'5"3.48 m × 9'4"2.84 m
- Lower Level
- Game Room
- 20'6.10 m × 18'10"5.74 m
- Lower Level
- Laundry
- 12'3"3.73 m × 7'8"2.34 m
- Basement
- Den
- 11'6"3.51 m × 9'2.74 m
- Basement
- Storage
- 6'4"1.93 m × 4'10"1.47 m
- Basement
- Other
- 28'10"8.79 m × 23'3"7.09 m
- Floor
- Ensuite
- Pieces
- Other
- Upper Level
- Yes
- 3
- 8'1" x 4'8"
- Upper Level
- No
- 4
- 7'4" x 6'8"
- Lower Level
- Yes
- 3
- 7'8" x 4'11"
- Title to Land:
- Fee Simple
- Community Features:
- Playground, Schools Nearby
- Interior Features:
- Central Vacuum
- Exterior Features:
- None
- Patio And Porch Features:
- Deck
- Lot Features:
- Back Lane, Back Yard, Backs on to Park/Green Space, Front Yard
- Num. of Parcels:
- 0
- Outbuildings:
- Shed
- Fencing:
- Partial
- Region:
- Calgary
- Zone:
- CAL Zone NW
- Zoning:
- R-CG
- Listed Date:
- Jun 25, 2025
Larger map options:
Listed by CIR Realty
Data was last updated June 26, 2025 at 08:05 PM (UTC)
Area Statistics
- Listings on market:
- 42
- Avg list price:
- $789,083
- Min list price:
- $250,000
- Max list price:
- $1,777,000
- Avg days on market:
- 21
- Min days on market:
- 1
- Max days on market:
- 167
- Avg price per sq.ft.:
- $409.97
These statistics are generated based on the current listing's property type
and located in
Edgemont. Average values are
derived using median calculations.
- DOYIN OSAKUADE
- CIR REALTY
- 1 (403) 6645260
- Contact by Email
Data is supplied by Pillar 9™ MLS® System. Pillar 9™ is the owner of the copyright in its MLS®System. Data is deemed reliable but is not guaranteed accurate by Pillar 9™.
The trademarks MLS®, Multiple Listing Service® and the associated logos are owned by The Canadian Real Estate Association (CREA) and identify the quality of services provided by real estate professionals who are members of CREA. Used under license.
Doyin Osakuade
CIR Realty
Office Address:
168,8060 SILVER SPRINGS BV. NW
Calgary, AB, T3B 5K1

© 2025
Doyin Osakuade.
All rights reserved.
| Privacy Policy | Real Estate Websites by myRealPage